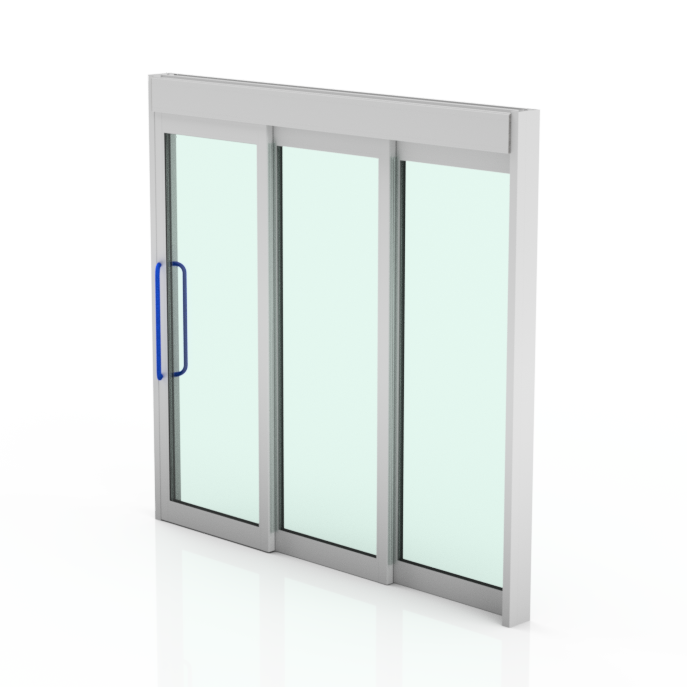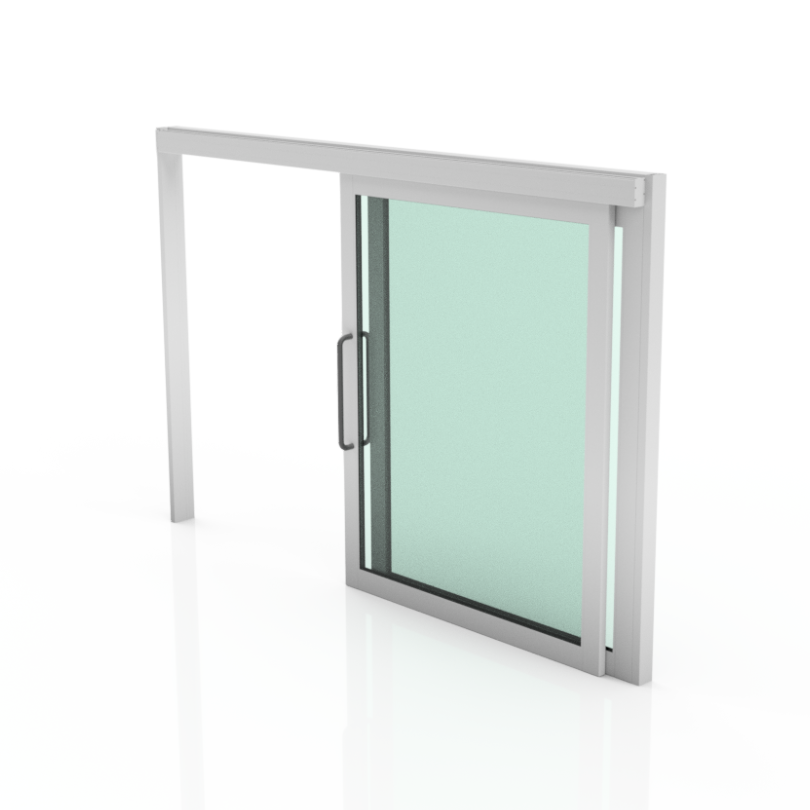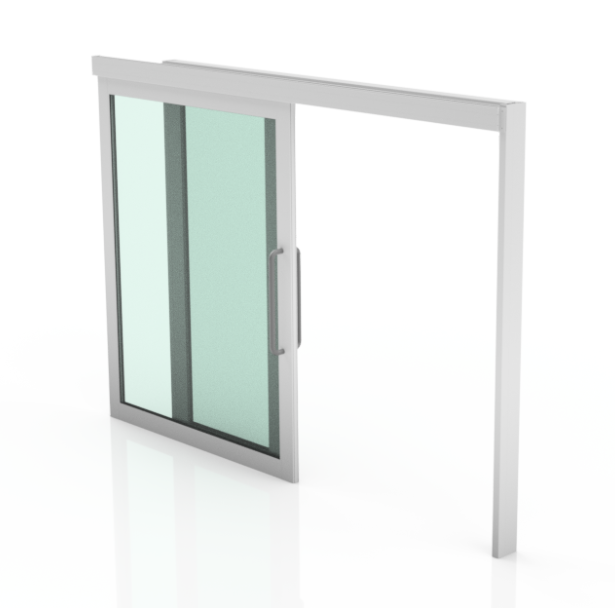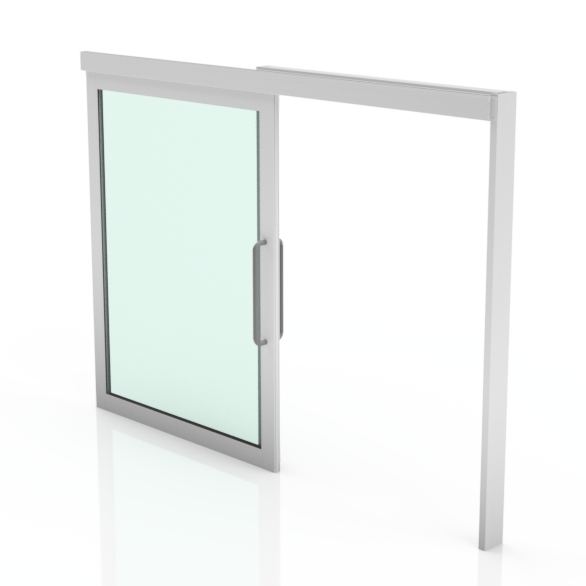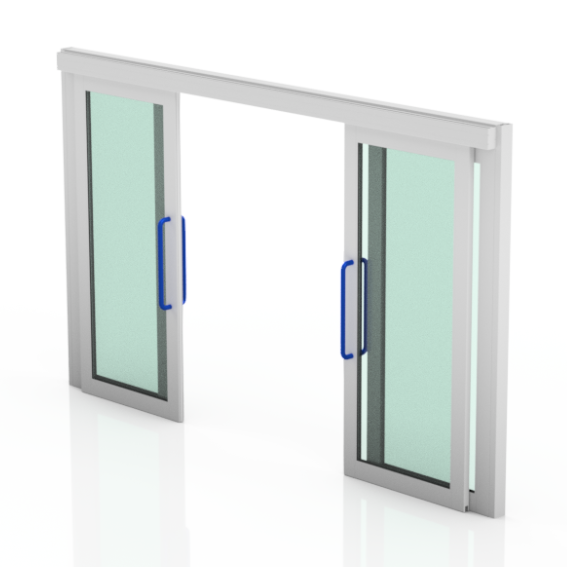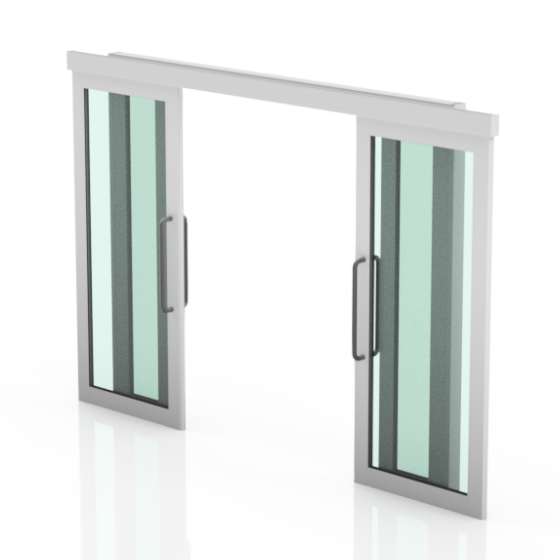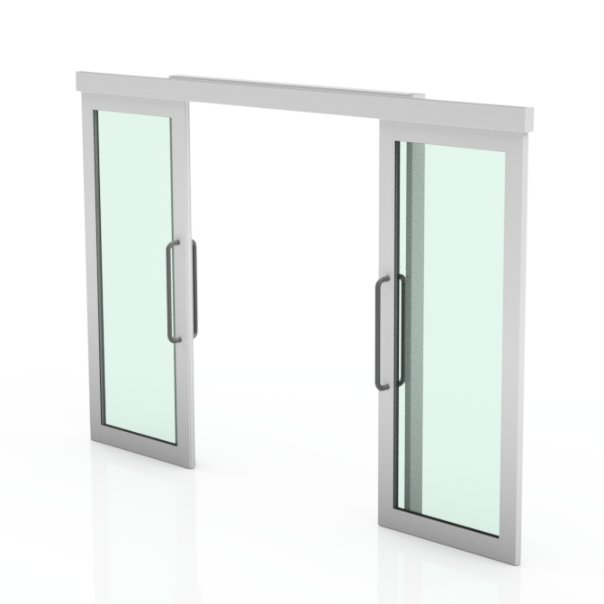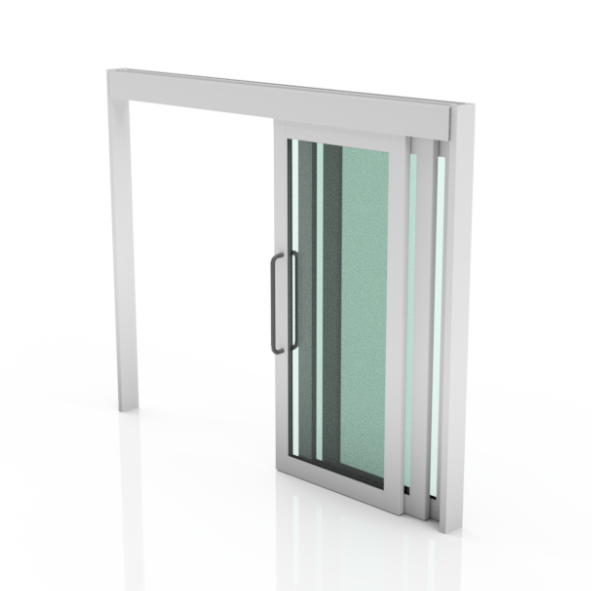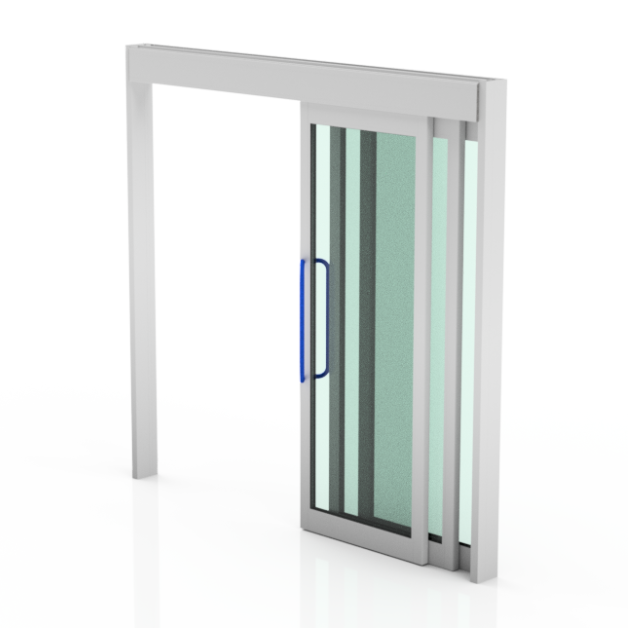Clear Opening Calculator
Enter structural opening dimensions (in mm) in the editable box.
All calculations offered are approximate and for guidance purposes only and subject to the final specification.
Bespoke applications - please contact us to discuss any doorset outside of the normal parameters or if extended glazed screens are required.
Actual manufacturing dimensions are normally 10mm less than the structural opening sizes
Various glazing options available. Calculations based on DGU with magnetically operated integral blind.
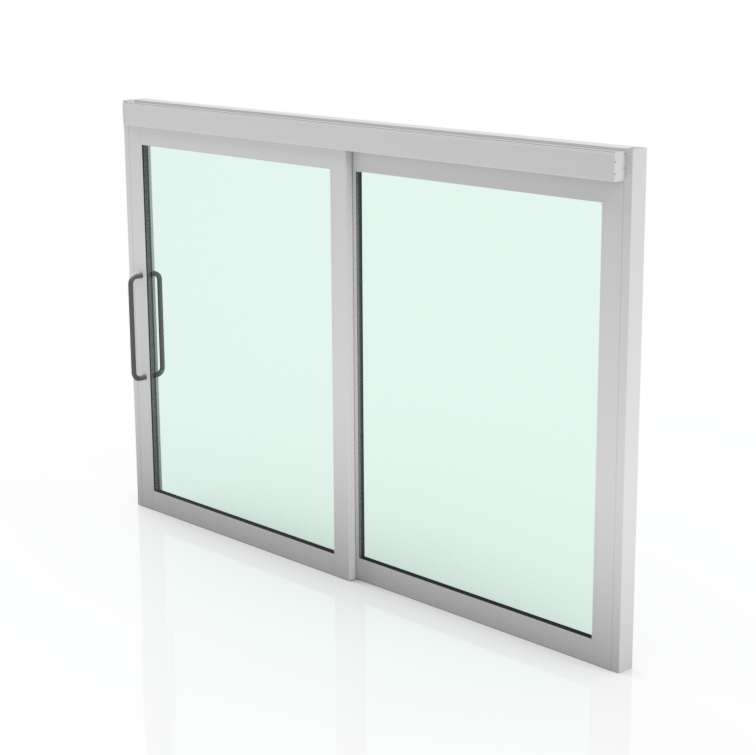
Enter structural opening dimensions (in mm) in the editable box.
A clear opening width is also required. Recommend glass is DGU and the minimum standard fixed panel width is 500mm.
All calculations offered are approximate and for guidance purposes only and subject to the final specification.
Bespoke applications - please contact us to discuss any doorset outside of the normal parameters or if extended glazed screens are required.
Actual manufacturing dimensions are normally 10mm less than the structural opening sizes
Various glazing options available. Calculations based on DGU with magnetically operated integral blind.
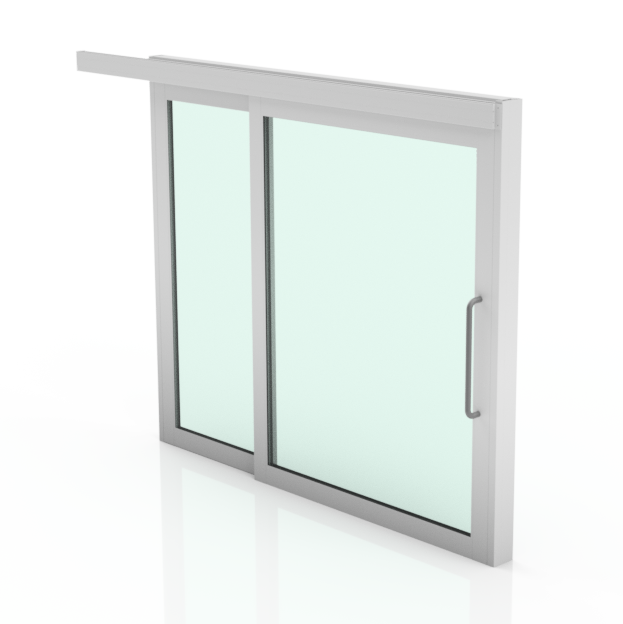
Enter structural opening dimensions (in mm) in the editable box.
All calculations offered are approximate and for guidance purposes only and subject to the final specification.
Bespoke applications - please contact us to discuss any doorset outside of the normal parameters or if extended glazed screens are required.
Actual manufacturing dimensions are normally 10mm less than the structural opening sizes
Various glazing options available. Calculations based on DGU with magnetically operated integral blind.
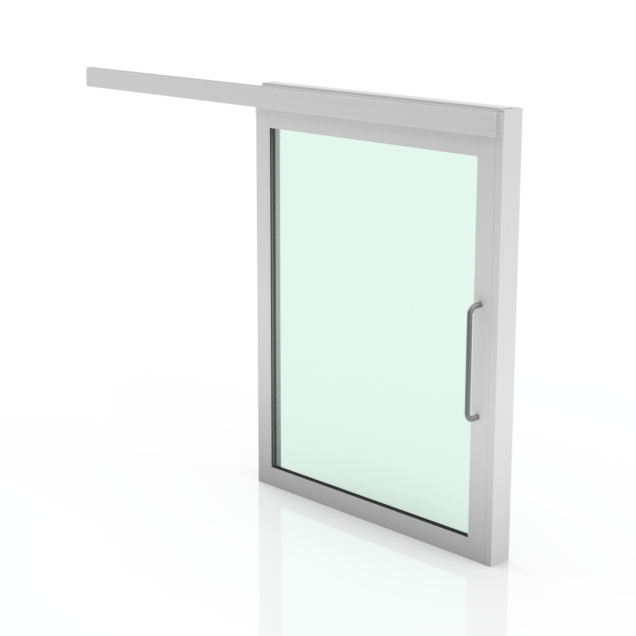
Enter structural opening dimensions (in mm) in the editable box.
All calculations offered are approximate and for guidance purposes only and subject to the final specification.
Bespoke applications - please contact us to discuss any doorset outside of the normal parameters or if extended glazed screens are required.
Actual manufacturing dimensions are normally 10mm less than the structural opening sizes
Various glazing options available. Calculations based on DGU with magnetically operated integral blind.
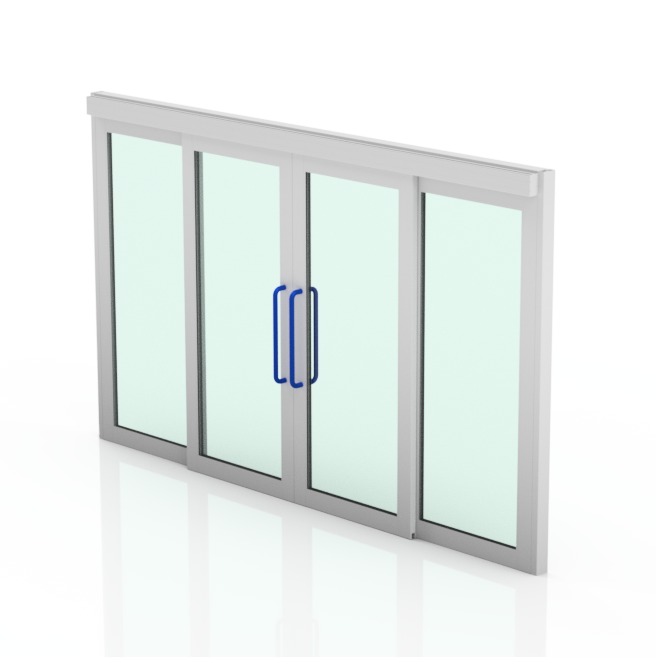
Enter structural opening dimensions (in mm) in the editable box.
A clear opening width is also required. Recommend glass is DGU and the minimum standard fixed panel width is 500mm.
All calculations offered are approximate and for guidance purposes only and subject to the final specification.
Bespoke applications - please contact us to discuss any doorset outside of the normal parameters or if extended glazed screens are required.
Actual manufacturing dimensions are normally 10mm less than the structural opening sizes
Various glazing options available. Calculations based on DGU with magnetically operated integral blind.
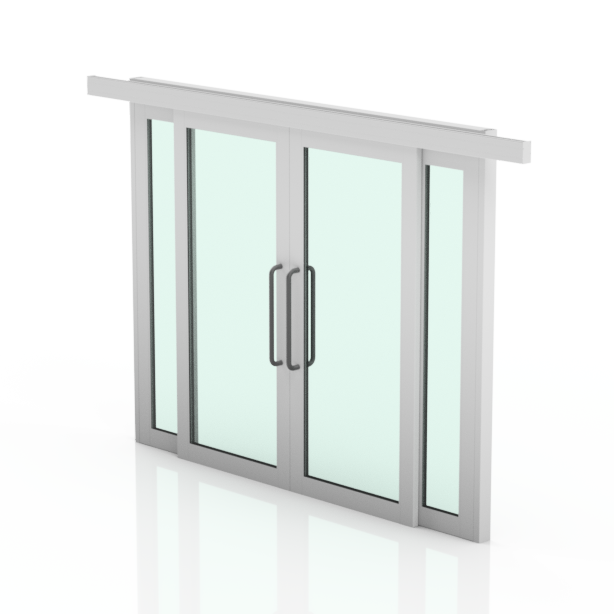
Enter structural opening dimensions (in mm) in the editable box.
A clear opening width is also required. Recommend glass is DGU and the minimum standard fixed panel width is 500mm.
All calculations offered are approximate and for guidance purposes only and subject to the final specification.
Bespoke applications - please contact us to discuss any doorset outside of the normal parameters or if extended glazed screens are required.
Actual manufacturing dimensions are normally 10mm less than the structural opening sizes
Various glazing options available. Calculations based on DGU with magnetically operated integral blind.
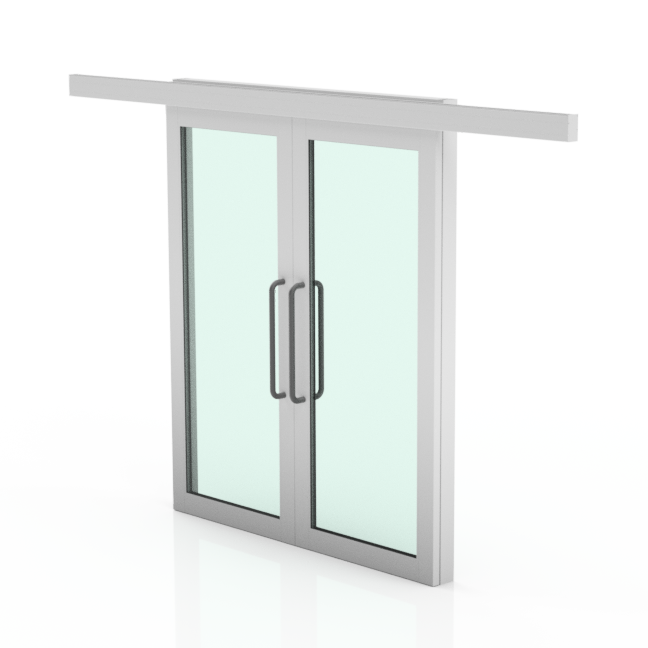
Enter structural opening dimensions (in mm) in the editable box.
All calculations offered are approximate and for guidance purposes only and subject to the final specification.
Bespoke applications - please contact us to discuss any doorset outside of the normal parameters or if extended glazed screens are required.
Actual manufacturing dimensions are normally 10mm less than the structural opening sizes
Various glazing options available. Calculations based on DGU with magnetically operated integral blind.
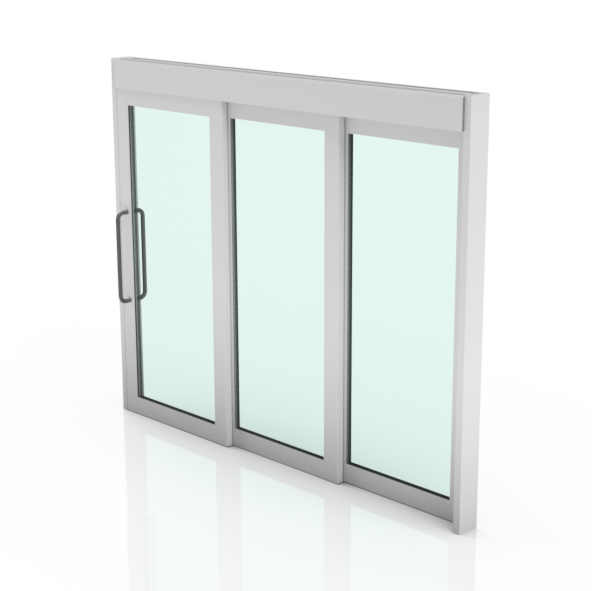
Enter structural opening dimensions (in mm) in the editable box.
Standard telescopic doorsets normally consist of two sliding doors and one fixed panel, all of equal widths. With certain applications, it is possible to achieve an even greater clear opening width by increasing the width of the “fast” door and reducing the width of the “slow” door and fixed panel. For example, on a 2500mm structural opening, a clear opening of 1350mm can be achieved. This is a “be-spoke” item and is only offered with clear or obscure double glazed units.
Bespoke applications - please contact us to discuss any doorset outside of the normal parameters or if extended glazed screens are required.
Actual manufacturing dimensions are normally 10mm less than the structural opening sizes
Various glazing options available. Calculations based on DGU with magnetically operated integral blind.
